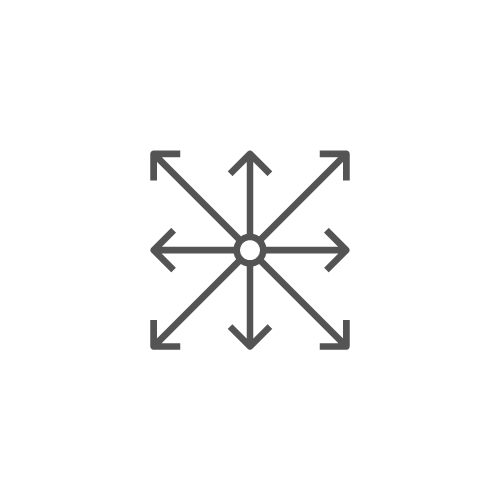Elounda Eleon Villas & Suites
Elounda Eleon Villas
*Sample floor plan is for illustration purposes only. Actual room layout and size may vary.

150m2 approx. External area: 70m2 approx.

6 adults

Elounda Eleon Villas are elegantly furnished. Each villa consists of two floors: the ground floor features a sitting / dining area along with a modern kitchen, leading onto a terrace where you will find a private swimming pool (6mX3m) along with al fresco furniture, for dining & relaxing.
The master bedroom with en-suite bathroom is also located on the ground floor.
Two further bedrooms are situated on the first floor, with beautiful views of the surrounding area. A spacious bathroom is also included.
